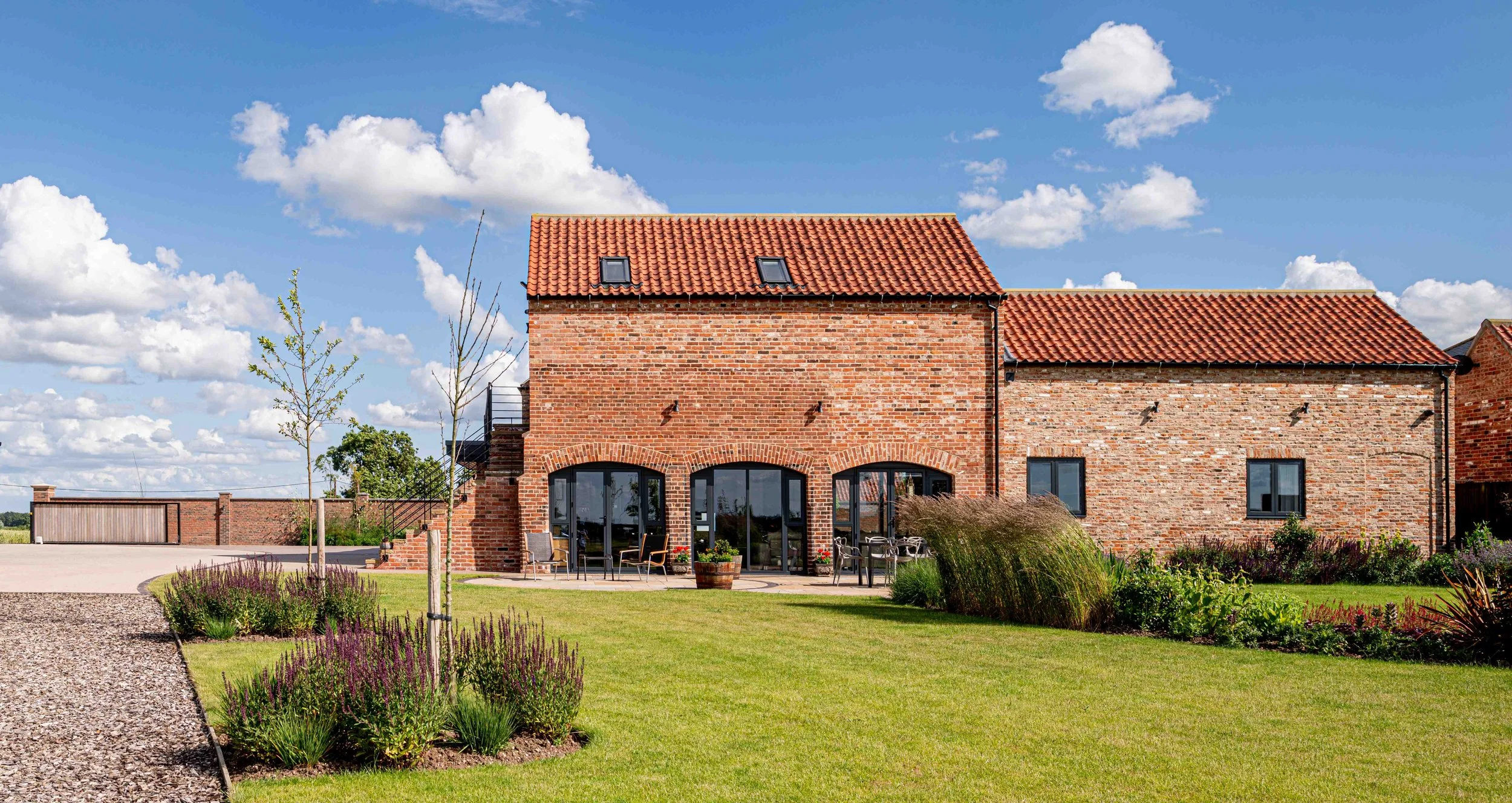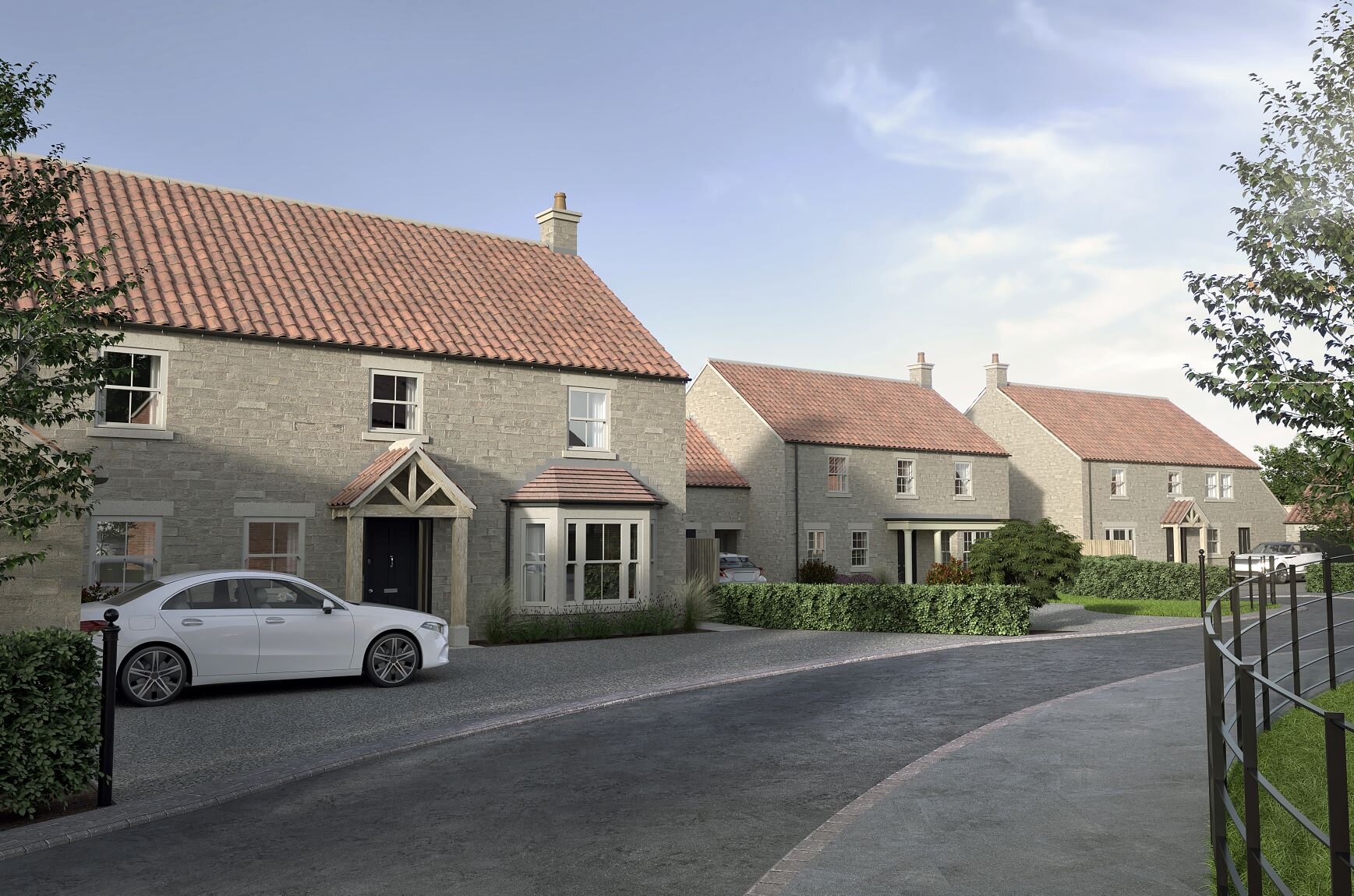We are Walker Graham Architects. Designers of practical buildings with individuality and charm for real people to live and work in.
Bespoke remodelled, replacement or new homes.
Barn conversions.
Small developments.
Rural diversification.
Education and Community buildings.




