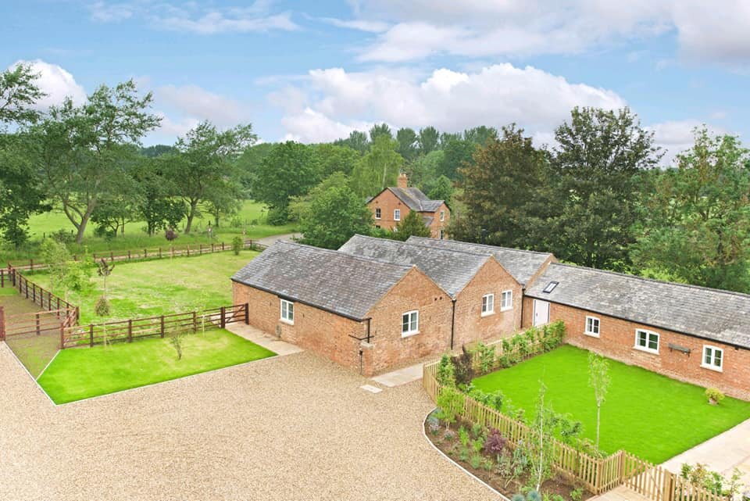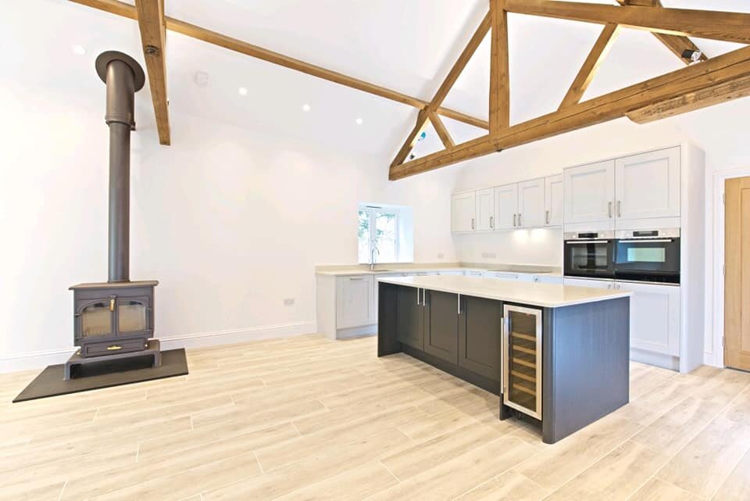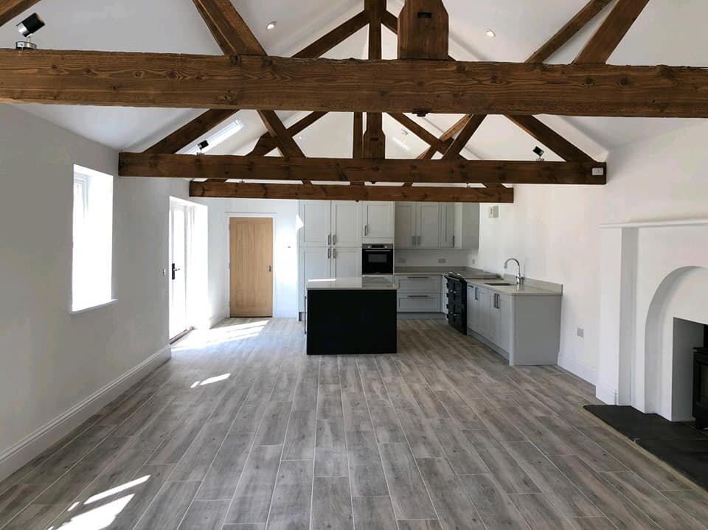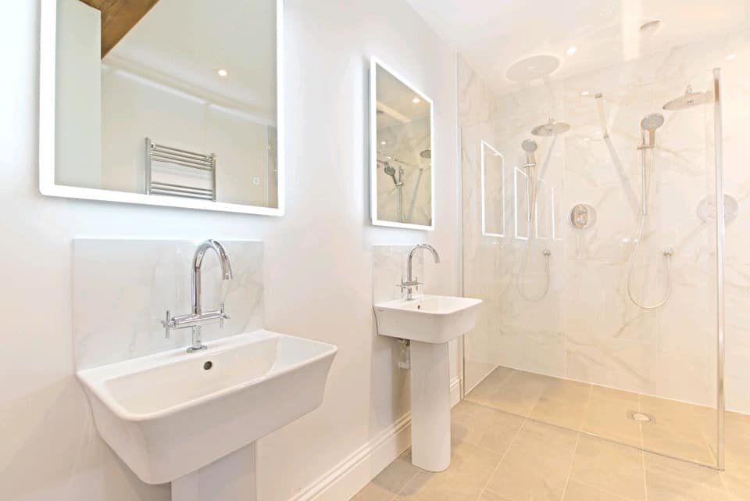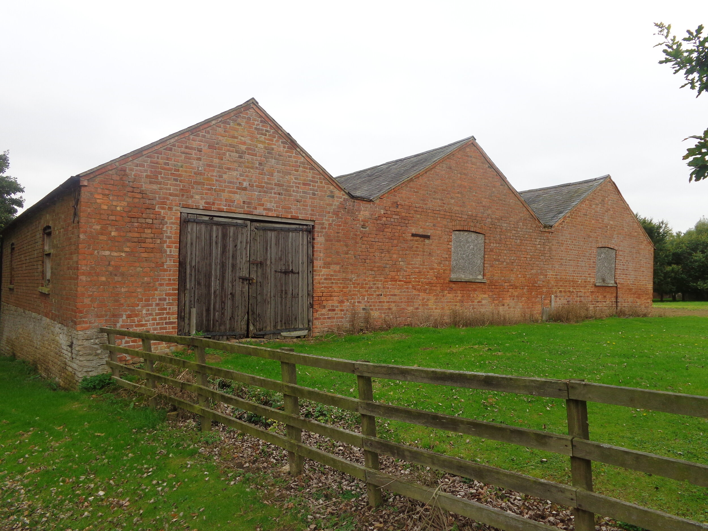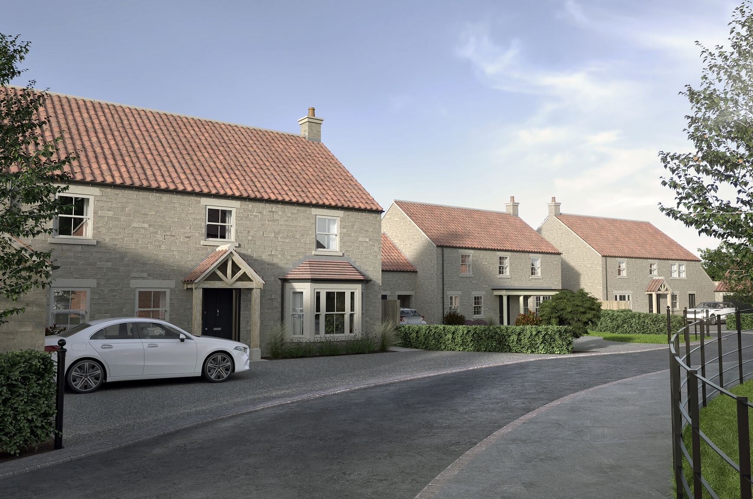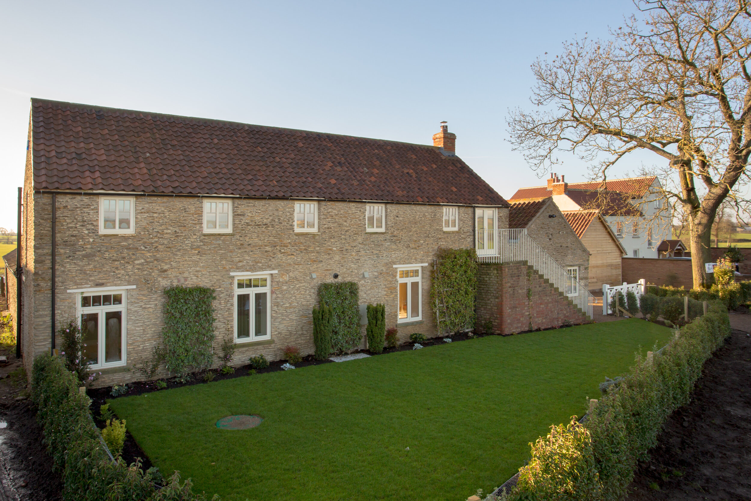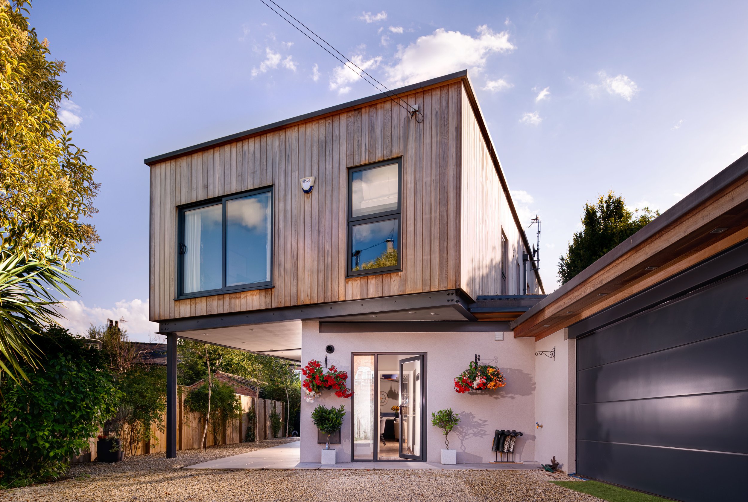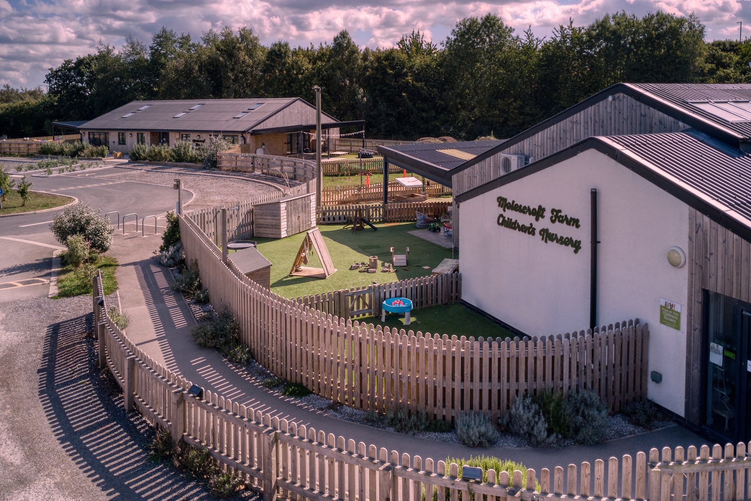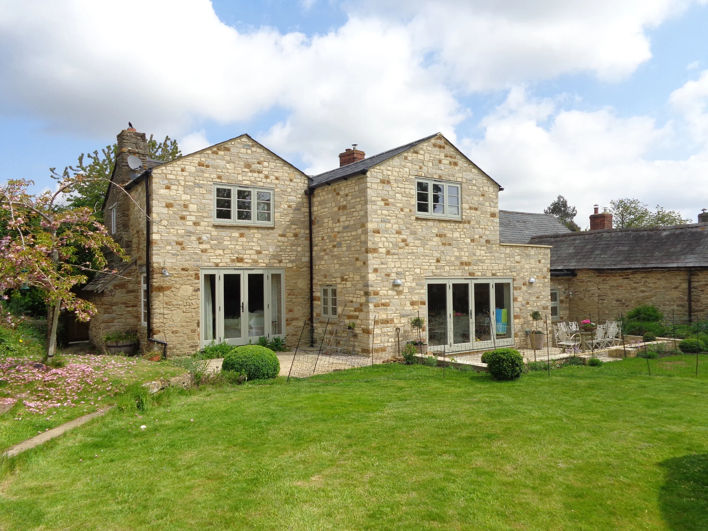Hulcote Barns
Project details
A local developer approached Walker Graham Architects to assist in the conversion of a large barn in Hulcote, Towcester. The site consisted of a u-shaped range of barns referred to as the Shoot Lodge.
Walker Graham Architects took the project from conception through to completion – helping to create 2 new dwellings with associated garden space and car parking areas.
Both properties are on a single level with accommodation comprising an entrance hall, open plan kitchen/dining/family rooms, utility rooms, cloakrooms, double bedrooms with an en suitse shower / bathrooms.
The kitchen/dining/family rooms have underfloor heating and the property has impressive internal finishes with vaulted ceilings and exposed trusses and purlins – providing the character of the original buildings.

