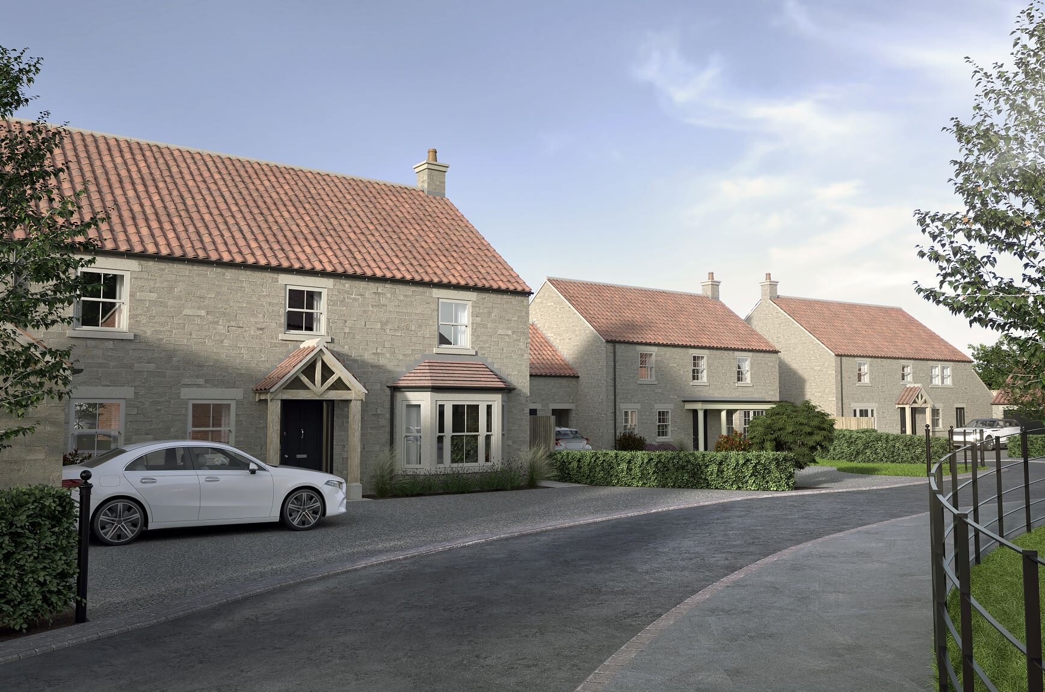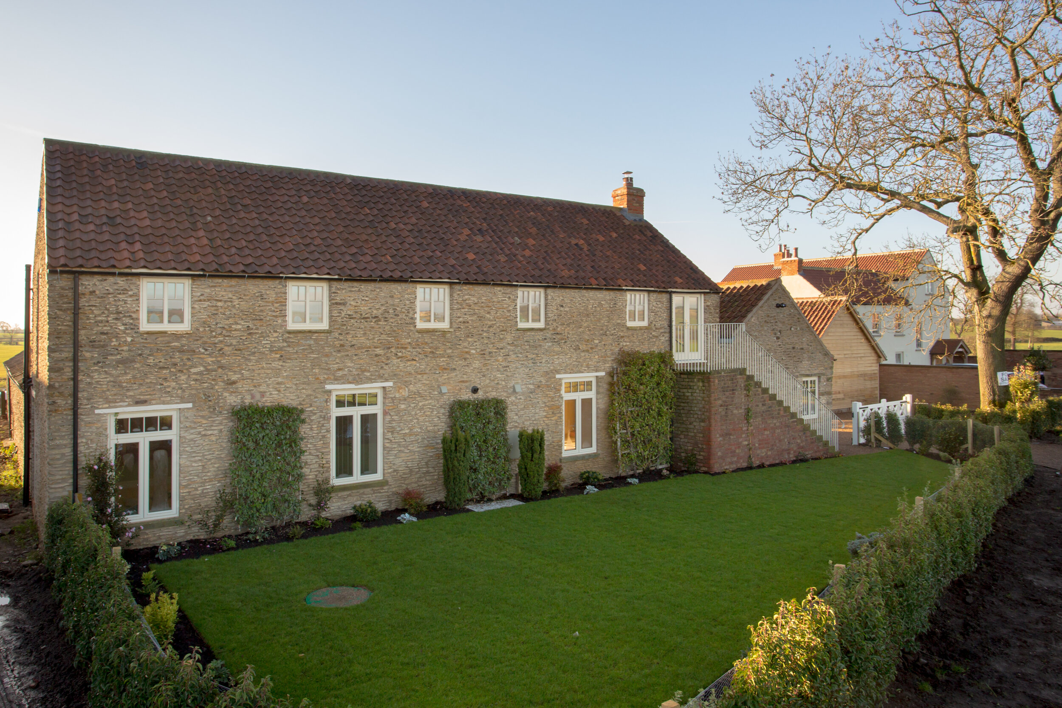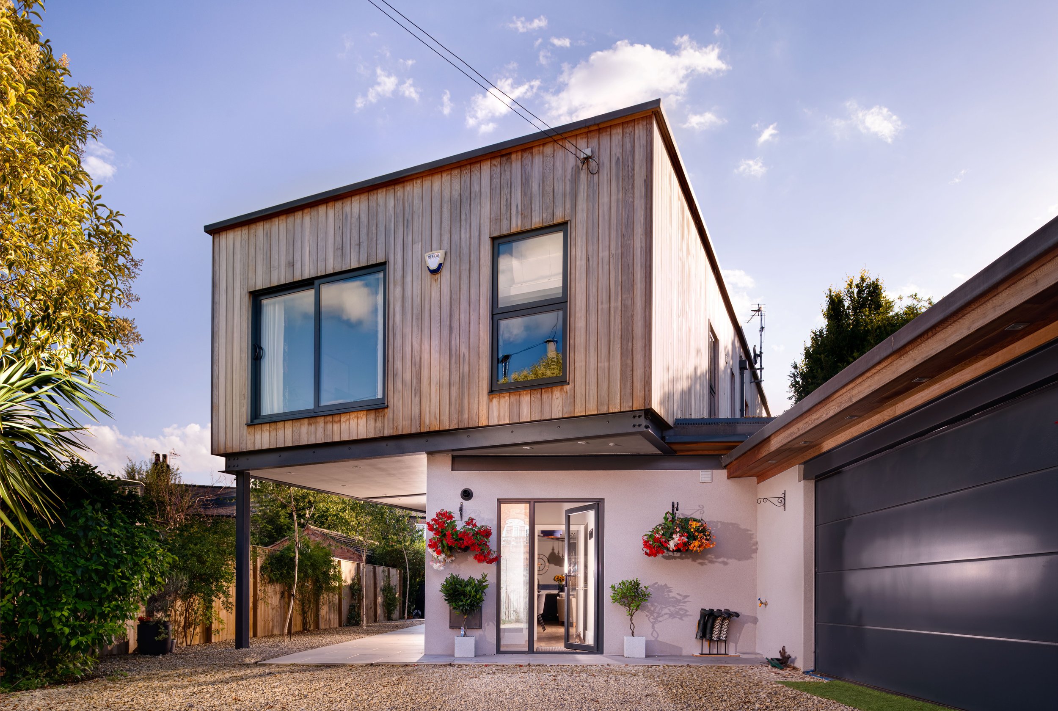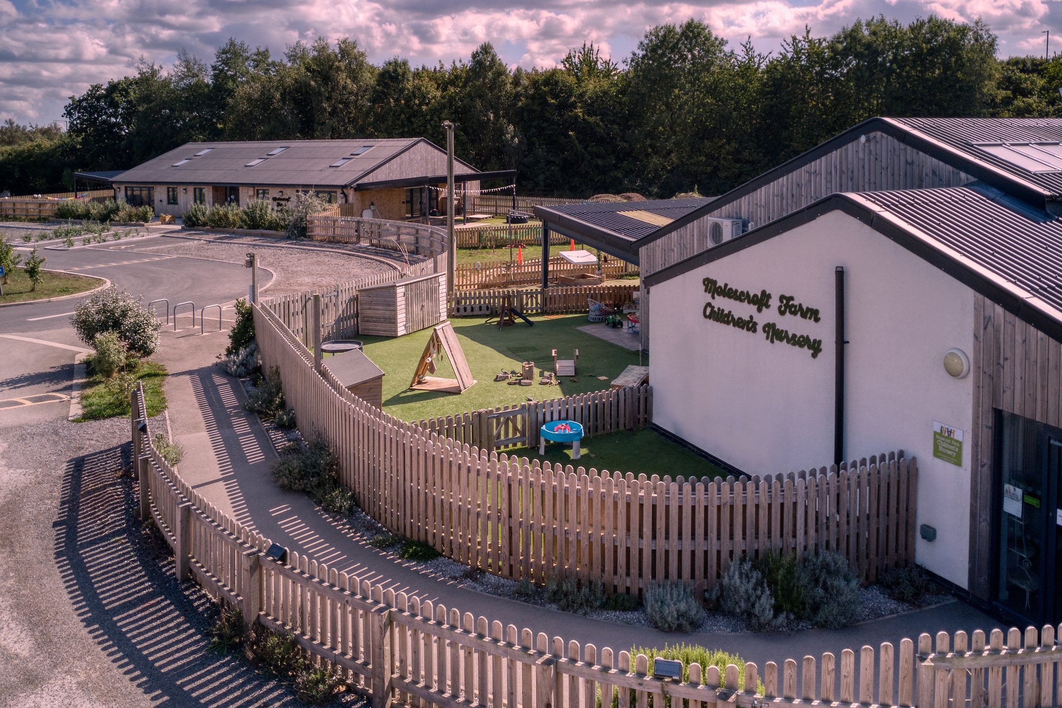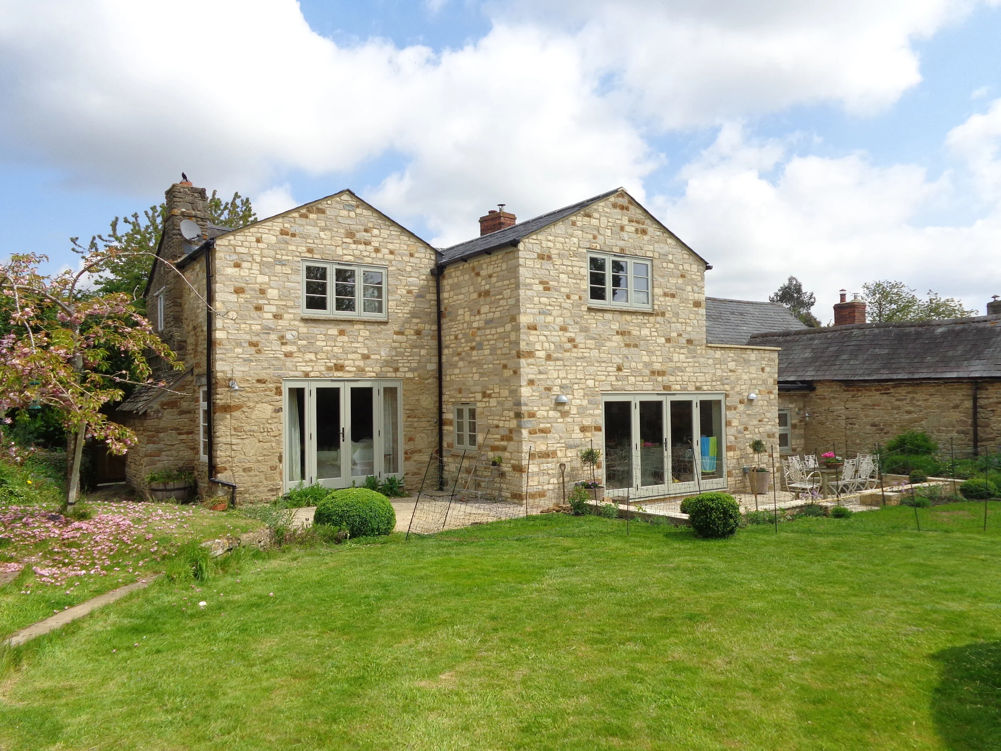Middleton House, Middleton Cheney
Project details
The Middleton House project was undertaken in two parts. Part 1 was for the conversion of a Grade II listed former office building – to provide 11 individually designed 1 and 2 bed apartments. Part 2 was for the development of 4 new build houses – built on land to the rear of Middleton House.
Conversion of the grade II listed building - a stunning conversion of a former office building, set within exclusive private grounds. The developer has lovingly converted this existing property into 11 stunning apartments, conserving the building’s original features to provide functional open plan apartment living. Each apartment provides individual design, with high ceilings, large existing windows and cornice detail providing excellent living accommodation.
The new build houses – consist of 4 x 3 / 4 bed family homes built in stone and brick to complement their setting and context. The ground floor accommodation consists of a good sized entrance hall, utility room/pantry, WC, lounge and kitchen/dining room. The well-proportioned kitchen features a breakfast bar and dining area, providing excellent entertaining space in the heart of the household – helping to create a perfect family environment.











